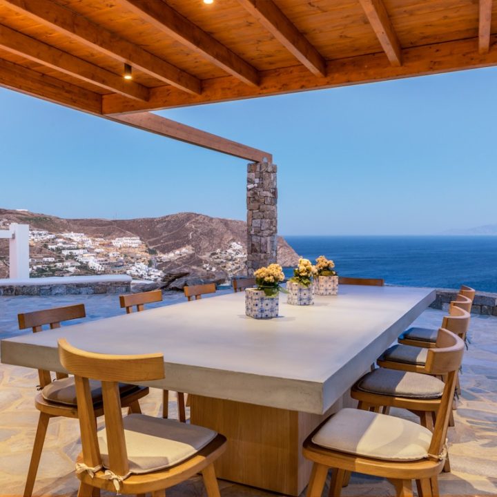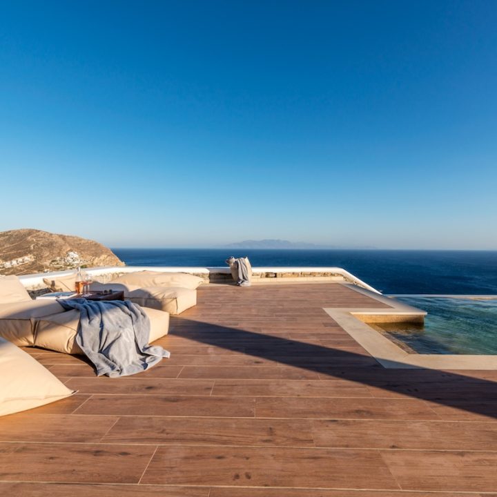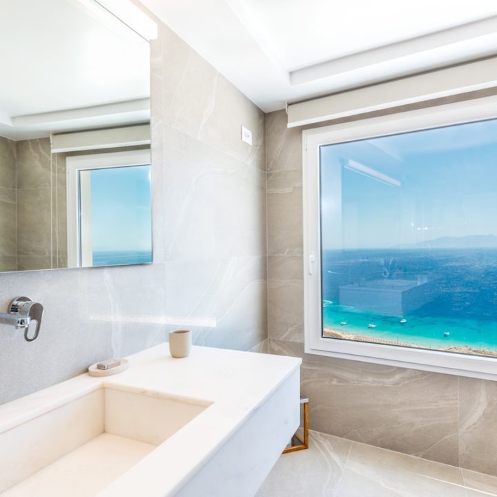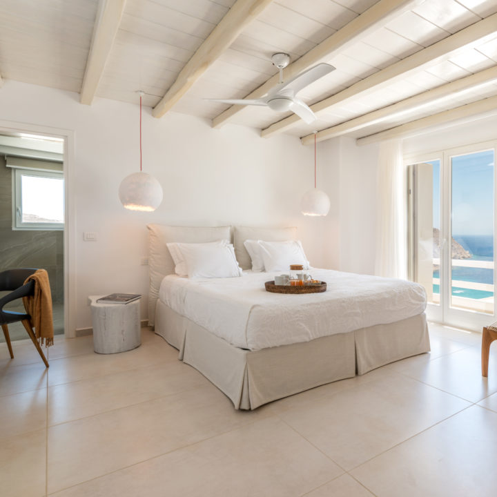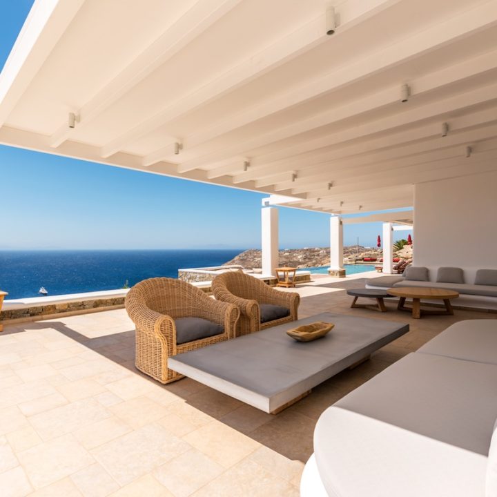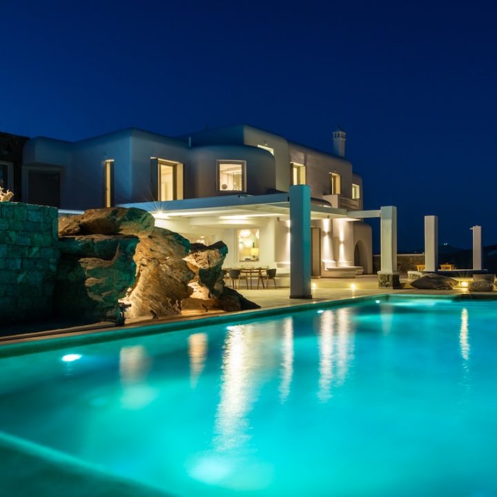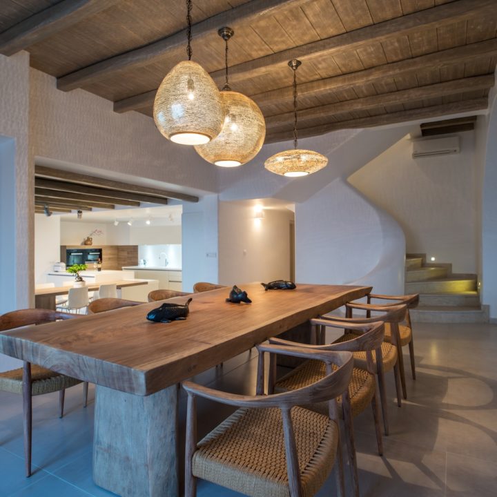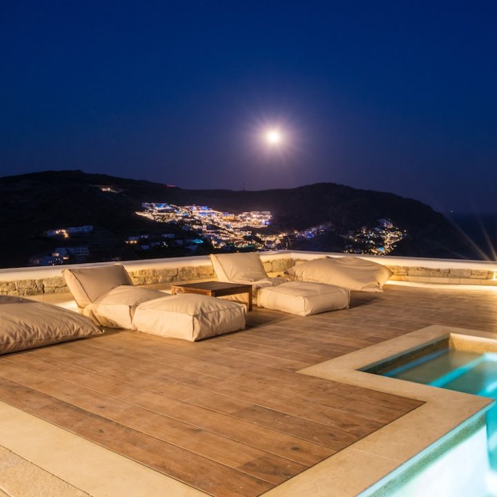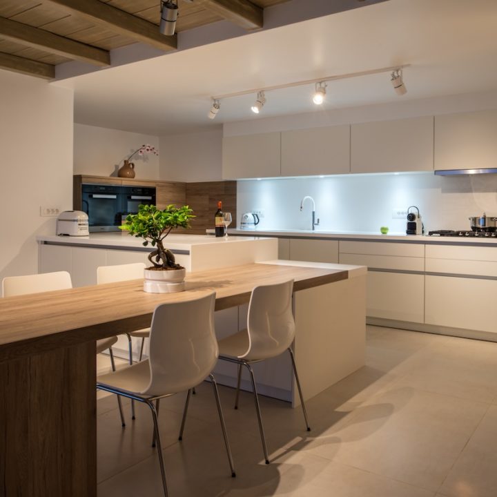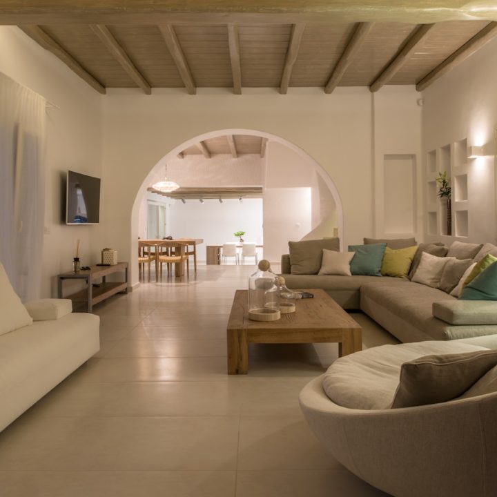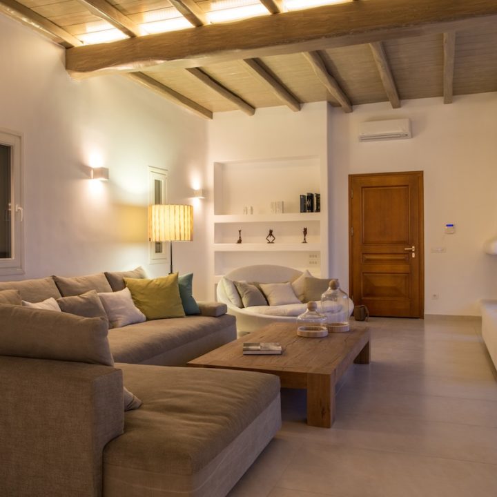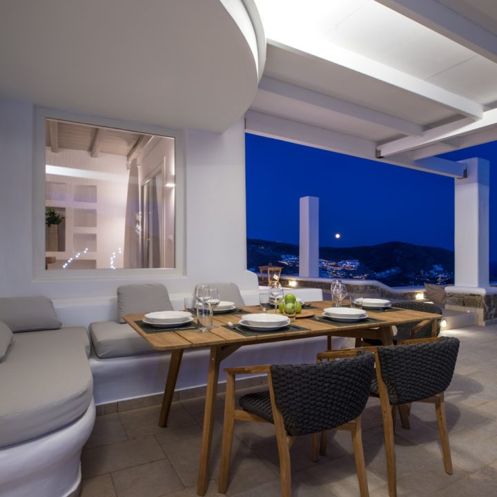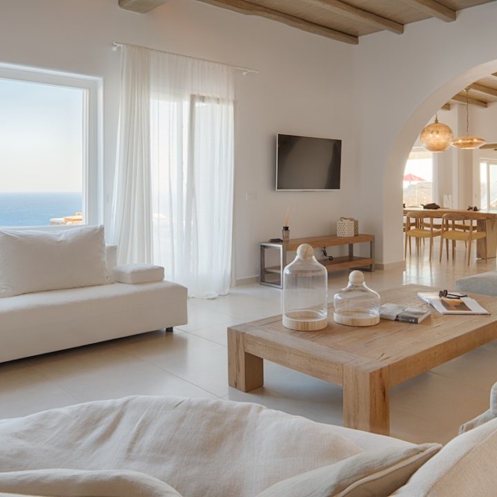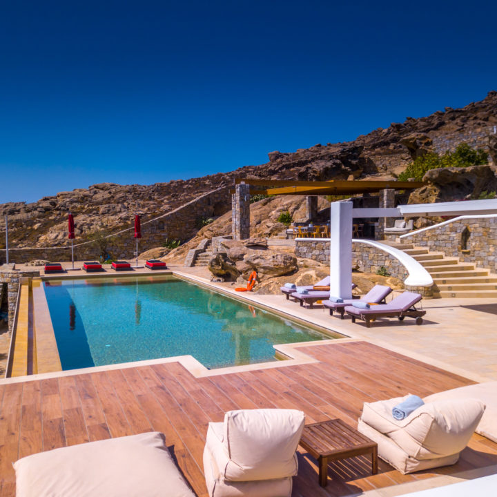The villa is built on a large plot of 4700 sqm. It has a total of 12 bedrooms over three levels.
On the ground floor a fully equipped kitchen, living room and dining room, a bathroom and a sauna. From this level there is direct access to the 100 sq.m pool, the covered BBQ area, and a large terrace with stunning sea views.
Three bedrooms and three more bathrooms on the first floor of the house, also with large windows and unobstructed views, and a master suite and another bedroom with walk-in closet located on the second floor. The southern exposure of the house ensures lots of light throughout the house, creating a pleasant atmosphere all day long, and protecting it from the frequent winds that have given Mykonos the nickname “Island of winds”. The villa has satellite TV, fireplace, security system, safes and private entrance.
Villa Layout
- The estate is divided in 6 sections.
- Main house (1st section)
- Total 4 bedrooms
- 3 master bedrooms with sea views & en-suite bathrooms
- 1 Small double bedroom with separate bathroom and no view.
- Large Guest house 1 (section 2)
- One large bedroom with sea views and en-suite bathrooms, 1 living area that could also be converted to a double bed with its own bathroom and kitchenette
- Guest house 2 (section 3)
- 1 queen bedroom with sea view, bathroom and small living area
- Master suites: (section 4)
- 3 master suites with sea view and en-suite bathrooms. Can either be interconnected between them or separate.
- Junior suites: (section 5)
- Here are 2 suites with sea view and en-suite bathrooms
- Pool suite: (section 6)
- There is one suite with sea view and en-suite bathroom.
